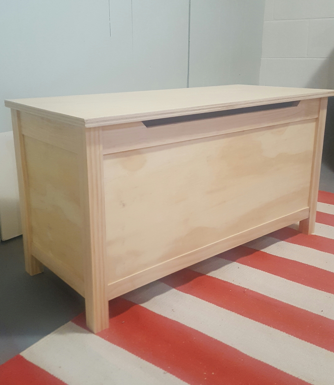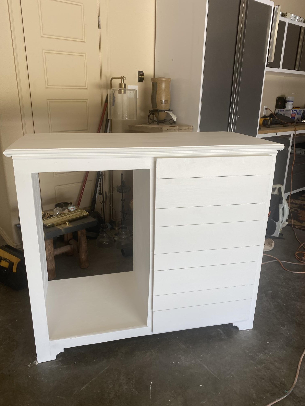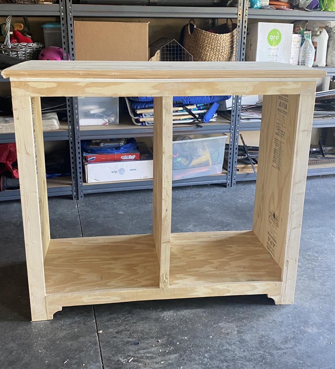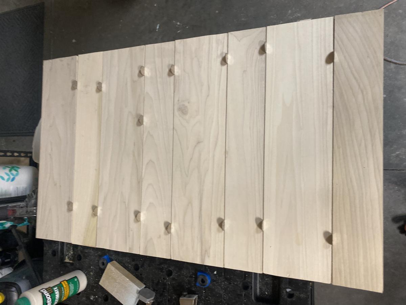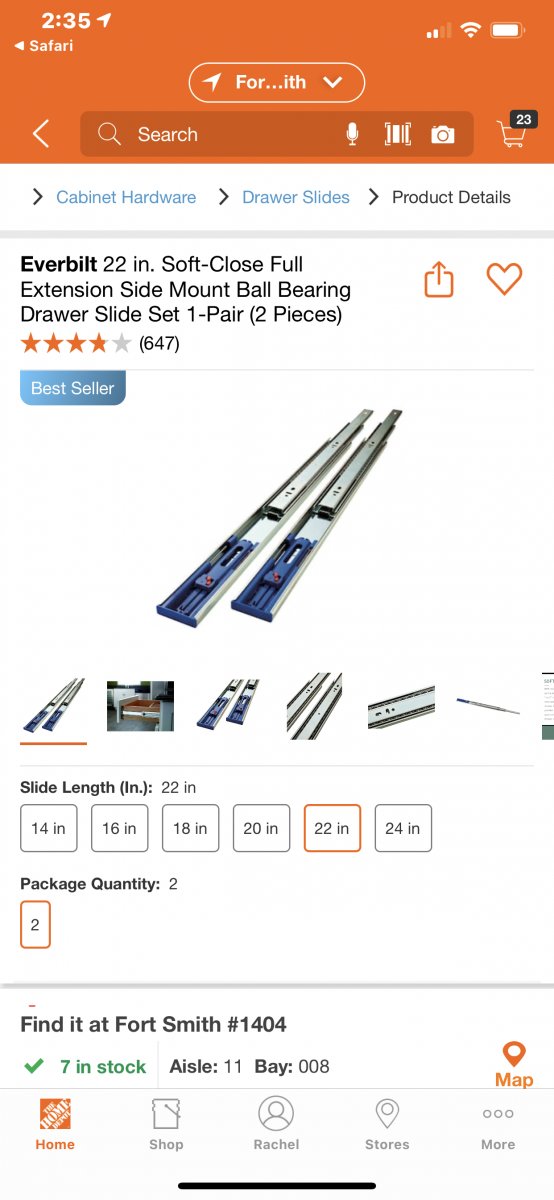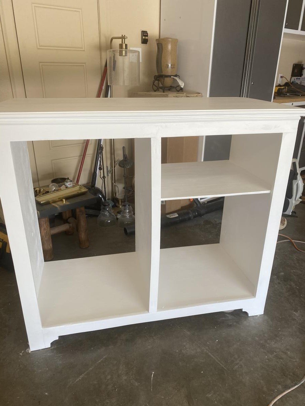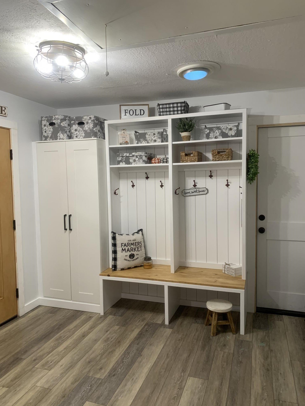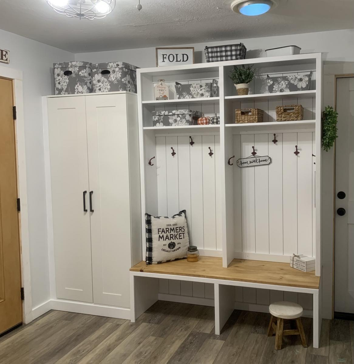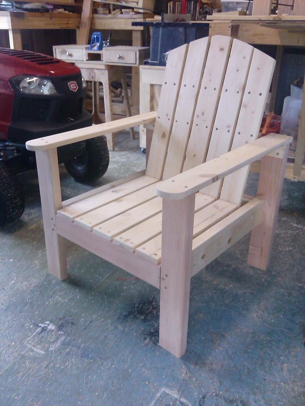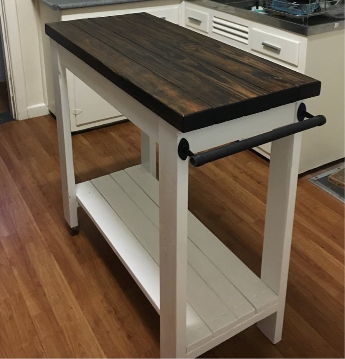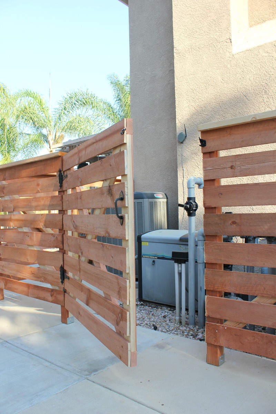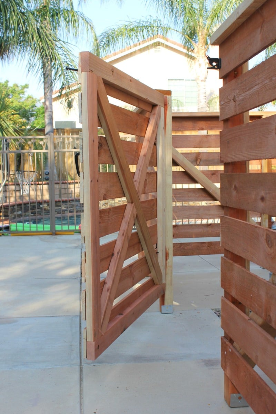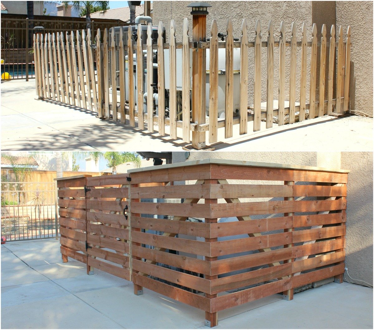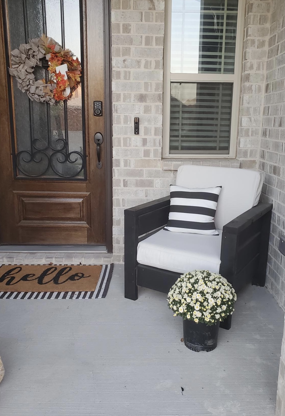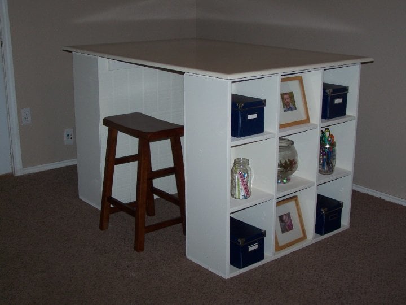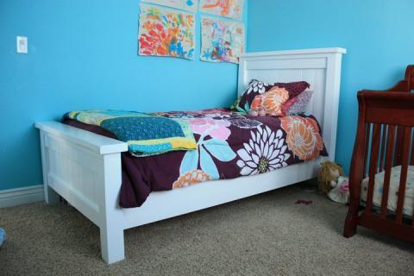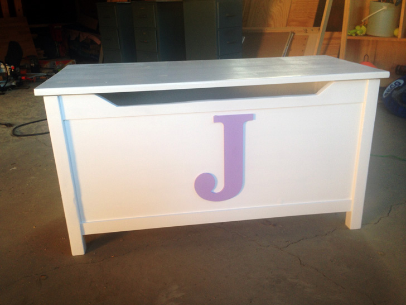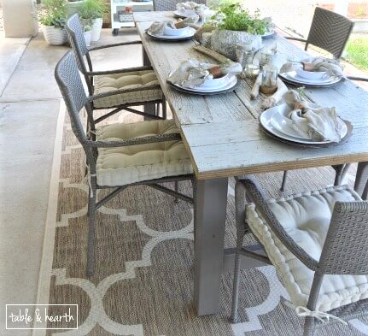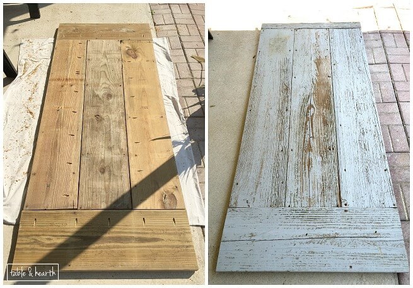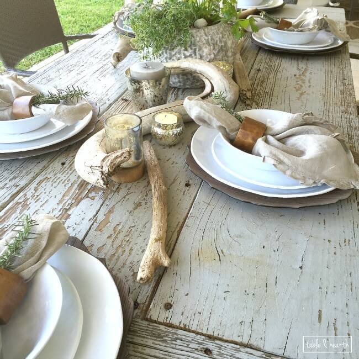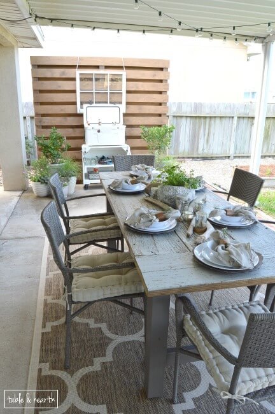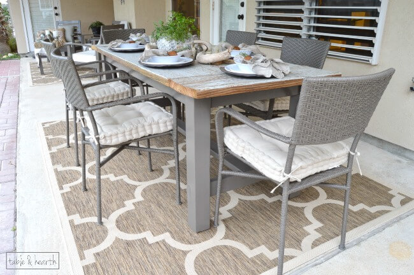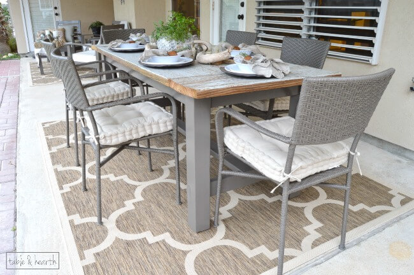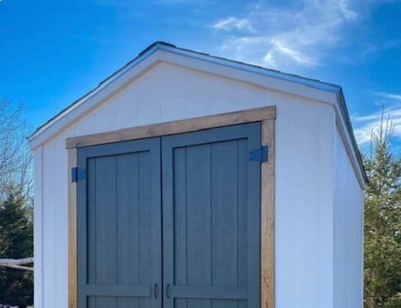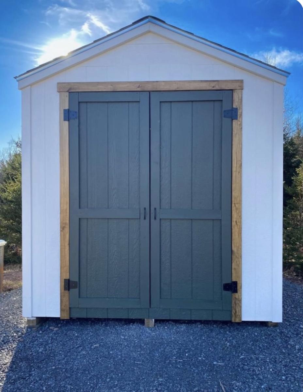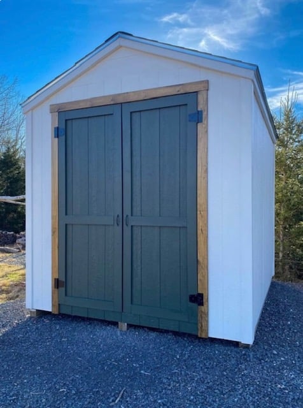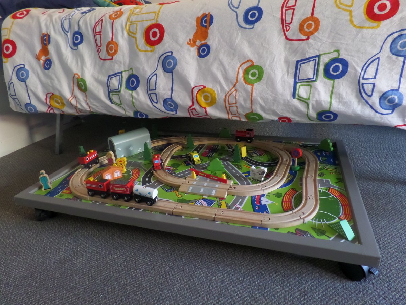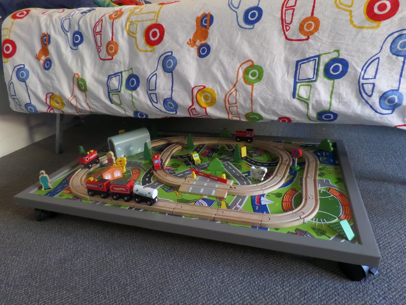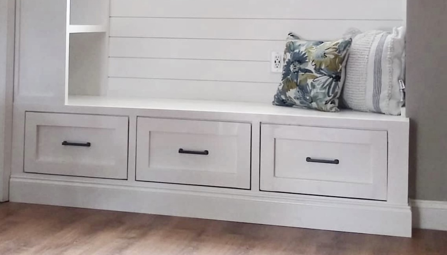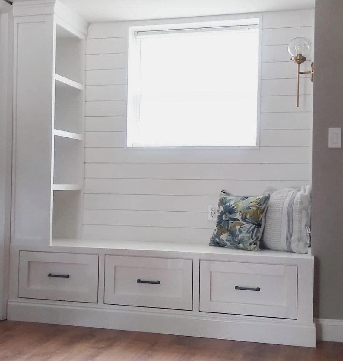When I showed this kitchen island plan to my wife, she said she wanted it, but with a vertical drawer on the side... Me, I wanted to modify the drawers and shelf to use the full width of the kitchen island.
I had to modify the plans a little bit more because it's built 100% from maple. Since my maple lumber is 1"1/8 thick after planning, I could not get exactly the 2x4 size obiviously.
The sides (behind the X), and the top are boards that I glued together (laminated).
The drawers have X "signs" to copy the X design on the sides of the kitchen island. First I made a frame around the panel, and then added a X inside. It may seems rough to get the right angle for the X, but I found a trick! I measured the angle with a rope from side to side of the panel. I set the mitter saw to this angle and never touched it again. To make the opposite angle (center of the X), I cut a scrap of wood with this angle, reverse this piece of wood and cut the X decoration while holding it side by side with the piece of scrap wood.
Another little modification: the drawers have full extension sliders for smooth operation..
thanks for the plans :-)
Eric, Quebec, Canada
