I stumbled on this site a while back as I was looking for ideas for an enclosure for my grill. I decided that my current table was fine, but found a TON of great ideas here on this site.
This patio table was first on my list. We enjoy having people over and I really like the built in coolers. We've started using our patio so much more already now that we have a good place to sit.
I modified the plans slightly: Extended the table so that we could fit up to 8 people, used 4x4's for the legs instead of 2x4's, and added a hole in the middle for an umbrella.
I need to build a couple benches (the chairs are a little low). That's the next project on the list!
Estimated Cost
probably about $90 for wood, screws, stain, and planter boxes
Estimated Time Investment
Weekend Project (10-20 Hours)
Finish Used
I finished with BEHR Premium Weatherproofing Wood Stain - Semi-Transparent, Drift Gray.
Two light coats. Used a synthetic brush for the first coat, then I lightly sanded w/220 grit and applied second coat the following day with a pad.
I'm not sure if this was the right way to go. I wanted something that would hold up to the elements, but have read several reviews about peeling etc. after I already applied it. I guess we'll see.
Recommended Skill Level
Beginner

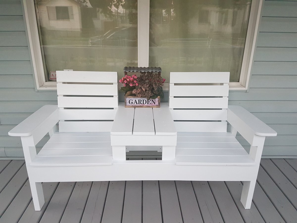
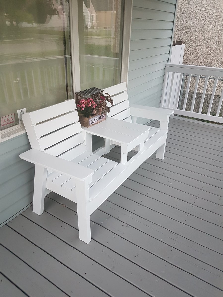
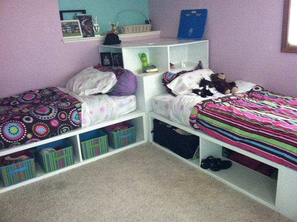
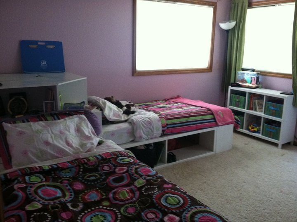
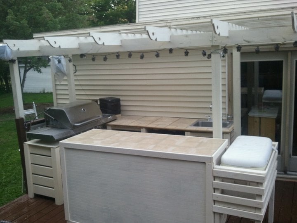
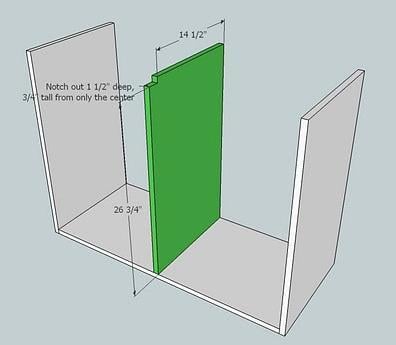
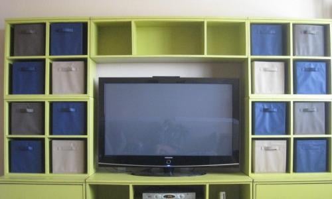
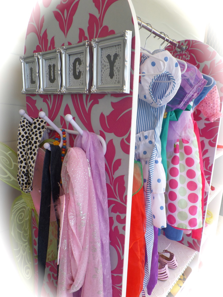
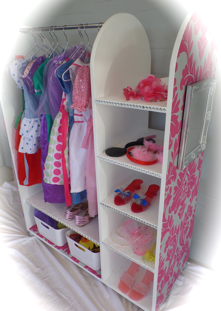
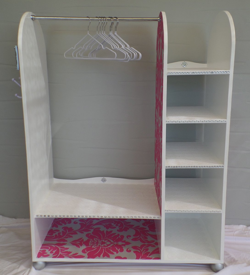
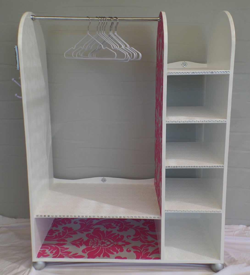
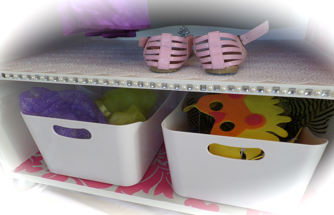
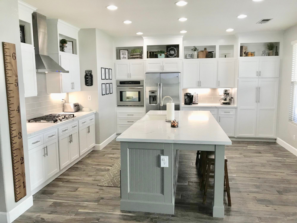
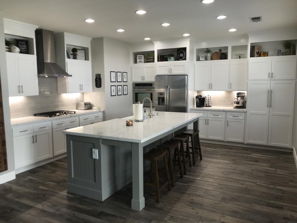
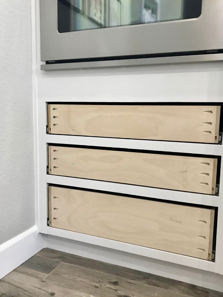
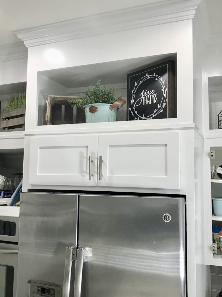
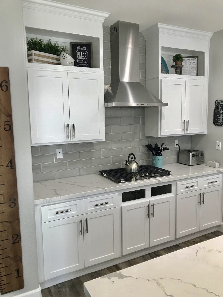


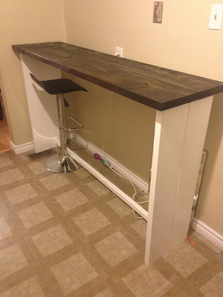
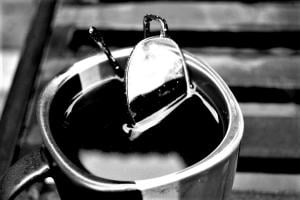
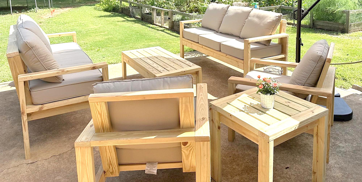
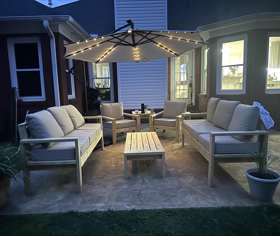
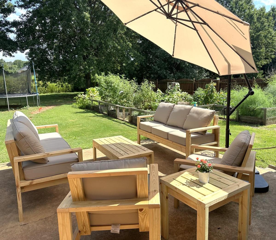
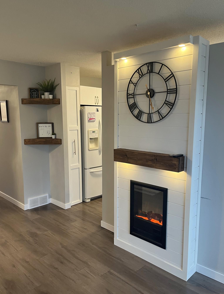
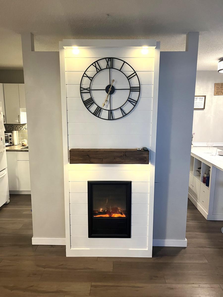
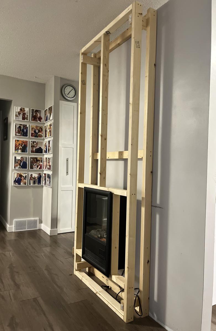
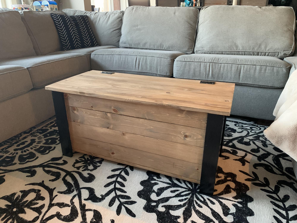
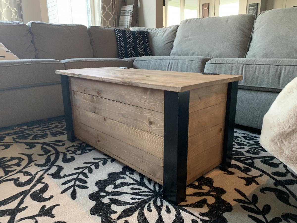
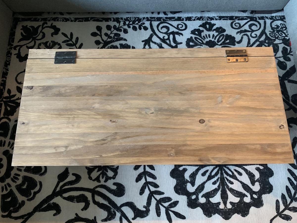
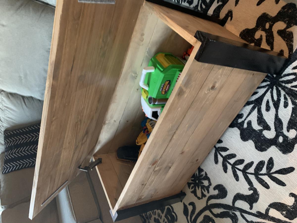
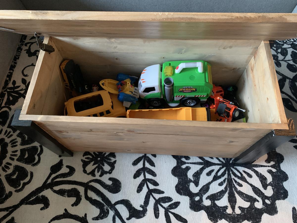
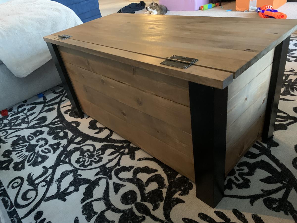
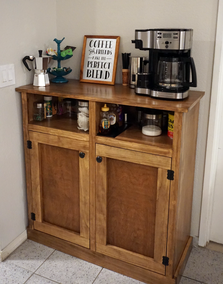
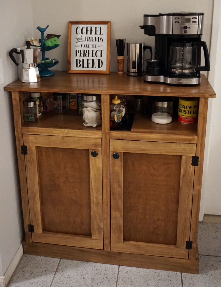
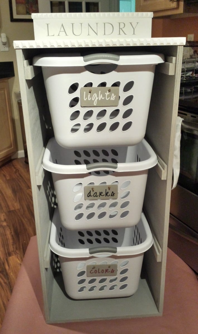
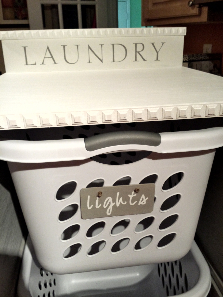
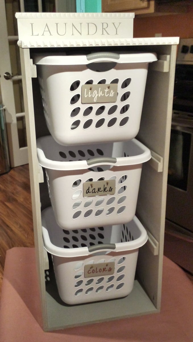
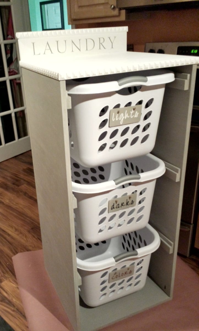
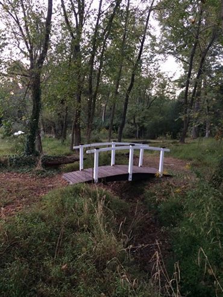
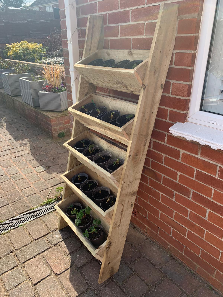
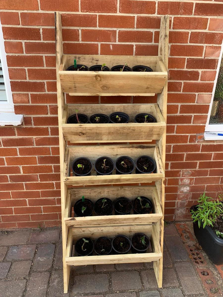
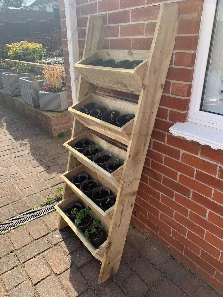
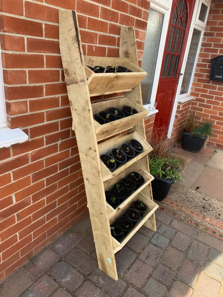
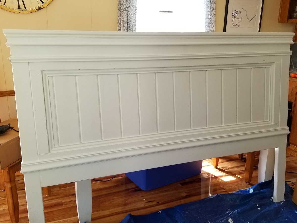
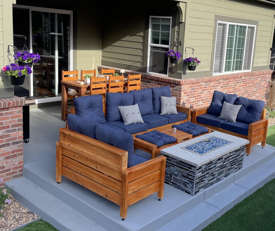
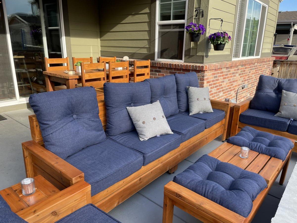
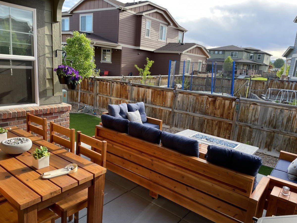

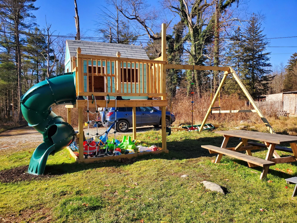
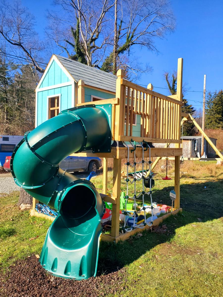
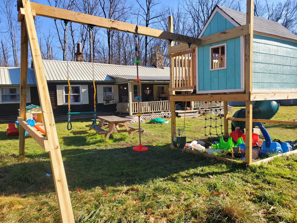
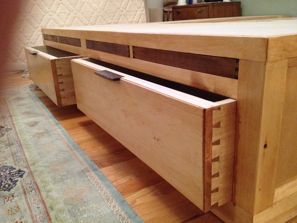
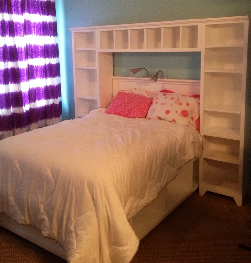
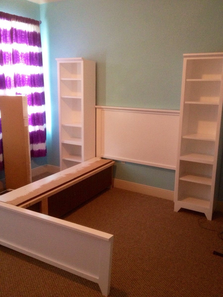
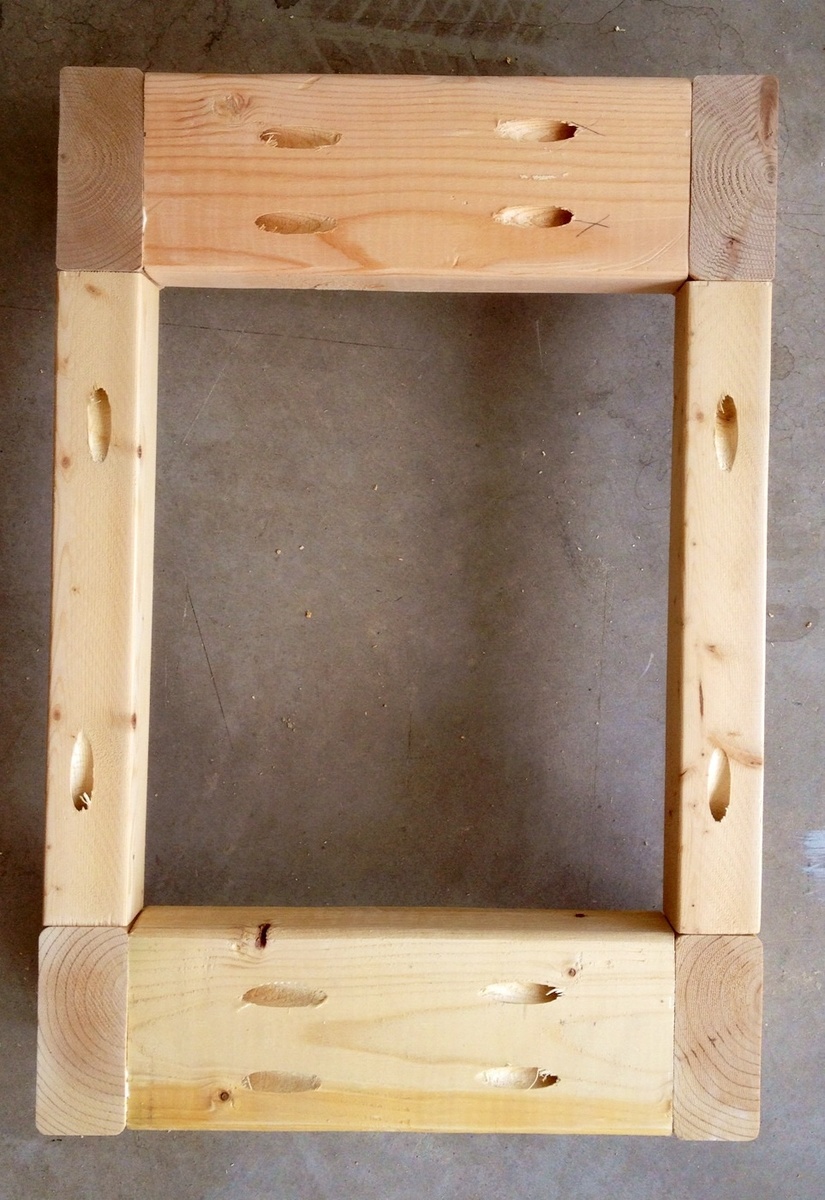
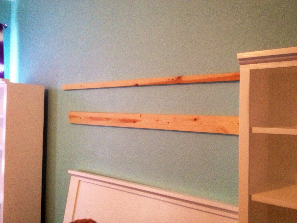
Comments
sgilly
Fri, 03/22/2013 - 15:07
Wow
Of course your girls love it - it's fantastic! Great job.
Robinwood
Fri, 03/22/2013 - 16:39
This is great!
Love this - my grandson's back yard is too small to build something like this; which is why we had to settle for his loft bed airport/clubhouse.
slug
Thu, 06/27/2013 - 05:24
Question overload (hope you don't mind):
I'm planning on building two A-Frames and no playhouse, so my questions are focused there.
Did you do any modifications to swing portion of the plans?
Is it sturdy enough for an adult to swing on as well?
It looks like you put the posts in the ground, did you cement them in too?
How high off the ground is the bottom of the support beam for the swing?
Is there any issue side-to-side swaying?